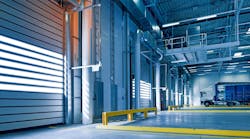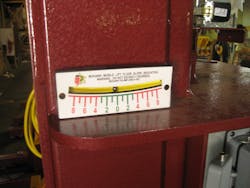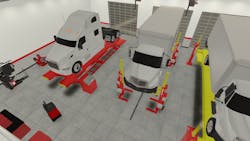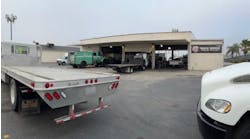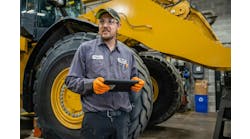Proper shop design and layout increases flow and efficiency. The right design lets you get vehicles in and out of the repair bays faster.
Lift companies often find themselves involved with architects and shop designers early in the design process to accommodate large equipment such as lifts up to 48' long. Planning and designing in advance are critical, taking into consideration details such as the turning radius of the vehicles the shop will service.
Here are some considerations when designing the layout of the shop.
The longest vehicle being serviced. What vehicles might the shop be responsible for servicing in the future? It is important to account for the centerline of the wheelbase, and the fact that some vehicles have a 6’ or 10’ rear that extends past the rear axle or a 3’ to 5’ protrusion ahead of the center of the front tires’ centerline. Maneuverability in the shop is critical.
The tallest vehicle being serviced. If the shop services 12’ tall trucks and expects to someday have a lift in the shop, it would be a good idea to add the height of the truck plus an additional 6' of lifting height. Architects or designers sometimes forget this and technicians are forced to stoop down, which may lead to discomfort.
Two-post lifts are the most common lift type and most have an overhead cable cover. Make sure the cable cover is not set too low to raise a box van, for example, that is 9’ or 11’ tall. Some lift companies offer height extensions, but those extensions may not be high enough for taller box trucks. Some two-post lifts offer a clear work area overhead by routing the hydraulic lines in the floor.
The slope of the floor. Virtually every shop is required to have an oil-water separator in the floor. Some designers and architects do not consider the floor slope of the oil-water separator relative to what lifts are being used in the bays. Most floor slopes with an oil-water separator are designed with a 0.75 to 1 degree floor slope. Some mobile lift brands require a perfectly flat floor, some have a maximum allowable floor slope of six-tenths of a degree, and some can be used on a floor with up to a 3 degree slope. If mobile lifts will be used in the new facility, check with the designer and the lift company to make sure the oil-water separator slope and the maximum slope the mobile lifts can be operated on are compatible. Some lifts offer a slope indicator or inclinometer.
The technology being used to design the shop. Just as there is software to visualize a new kitchen redesign, there is also software available to design a shop facility. Ecdesign software, for example, is used by most domestic lift companies including more than 200 of the 400 Hunter Engineering representatives nationally, Mohawk Lift, and Rotary Lift, as well as lubrication companies, exhaust evacuation companies, tool box manufacturers, etc.
Tools in such software allow users to design separate bays, show lifts and vehicles in the bays, identify vehicles' turning radius, and even add workbenches, tire changers, wheel balancers, aligners, and brake lathes in the facility. Lubrication reels can be positioned to drop down into the bays and an exhaust evacuation system can be shown in the building. Such software can even offer specific brands of equipment to insert into the facility for accurate dimensional measurements.
This software makes it possible to essentially see the new shop from the top down, or walk through the virtual shop at an eye-level view. By adding a virtual reality headset, such software can provide the opportunity to walk through the virtual garage before construction begins.
Lift manufacturers and their respective representatives can offer shop layouts and designs, a task they are familiar with given that lifts can often be the largest equipment in the garage. Consider having experienced garage equipment personnel, who will take the above considerations into account, use software to design an efficient shop.
To see a walkthrough of a virtual shop designed using Ecdesign software, click here.
